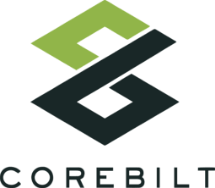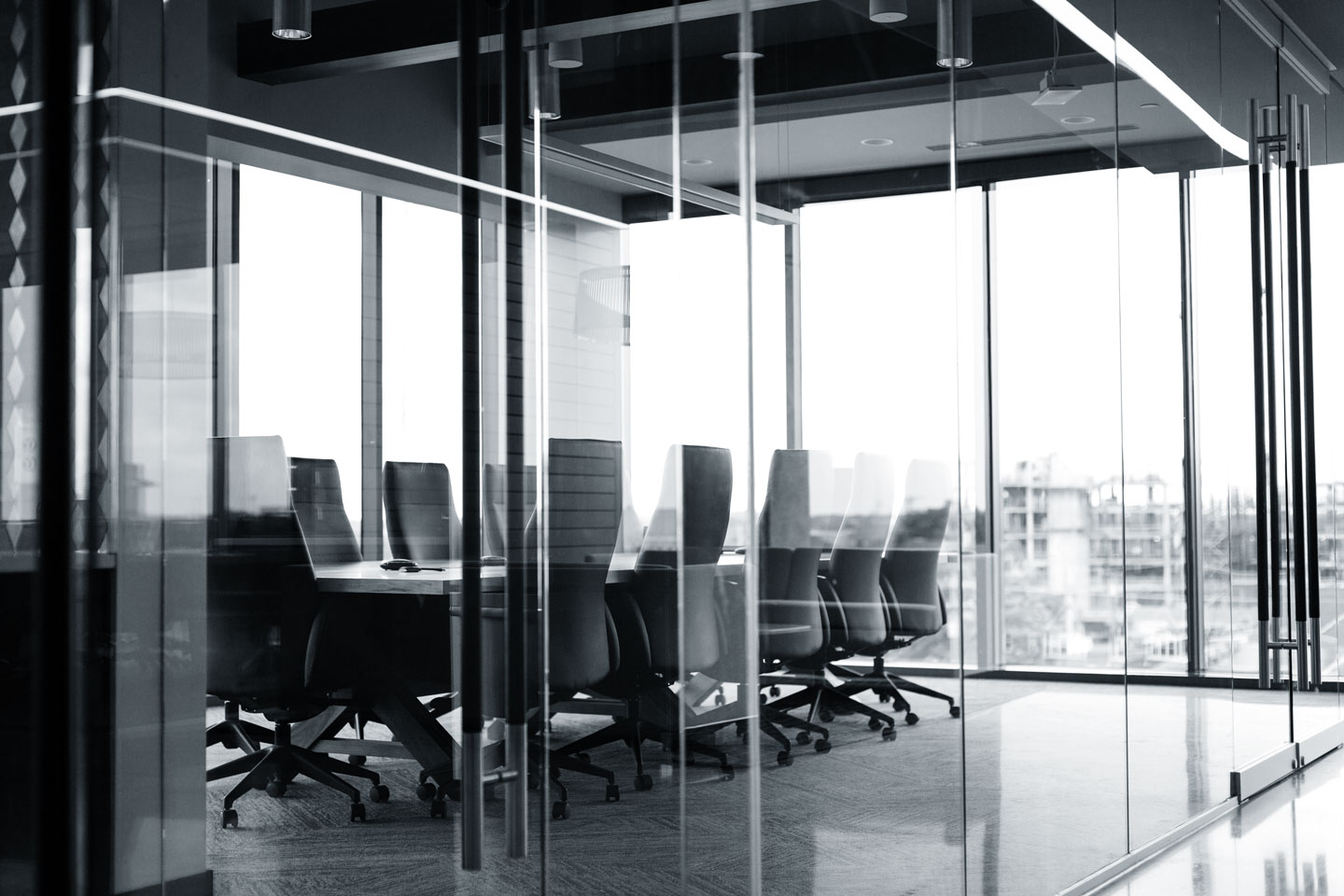It is consensus that the modern office prefers open lay-outs to promote collaboration and socialization. While this fosters the company culture and hosts venues for teamwork, it is also essential for companies to provide spaces within the office for specific functions.
Office zoning is a strategic division of spaces that cater to the diverse needs of a modern workplace. It is an approach to create an inspiring and organized work environment without sacrificing space optimization while contributing to a productive and dynamic workspace.
Reception Areas
Your office’s entrance is more important than most business owners think. First impressions of your business and company can be formed as soon as they walk into your office. These spaces should reflect your brand identity, making visitors feel welcome and employees proud to be part of the organization.
Collaboration Zones
Collaboration zones play a pivotal role in fostering teamwork. These areas should be designed with comfortable seating, interactive technology, and ample space to encourage spontaneous discussions, brainstorming sessions, and informal team meetings.
Focus or Quiet Zones
A space where every employee can do focused and individual work is essential for productivity in the office. Quiet zones should be equipped with soundproofing elements, ergonomic furniture, and limit distractions.
Recreation and Breakout Areas
A well-balanced work environment recognizes the importance of downtime and a space to relieve stress. Recreation and breakout areas offer employees a chance to recharge, relax, and socialize with their colleagues and teammates. Consider incorporating comfortable seating, games, and refreshment stations to encourage employees to take breaks and support their overall wellness needs.
Conference and Meeting Rooms
Conference and meeting rooms are crucial spaces for presentations, client meetings, and strategic discussions. These areas should be equipped with modern audio-visual technology and comfortable furnishings.
Flexible Spaces
Flexible spaces are versatile areas that can be adapted for various purposes, accommodating changes in team size, project requirements, or even company events.
Office zoning is a workplace design strategy that can transform your office into a dynamic hub of productivity, company culture, and creativity. By prioritizing collaboration zones, quiet areas, breakout spaces, meeting rooms, and flexible workspaces, we ensure your office serves its purpose as the nucleus of your organization.
Corebilt ensures that all your workplace design and build needs are met–both aesthetically and functionally. We specialize in crafting spaces that align with the unique requirements of your organization, showcasing your brand, and developing areas that would maximize the use of the space. Inquire about our services today! Send an email to bd@corebilt.ph.


