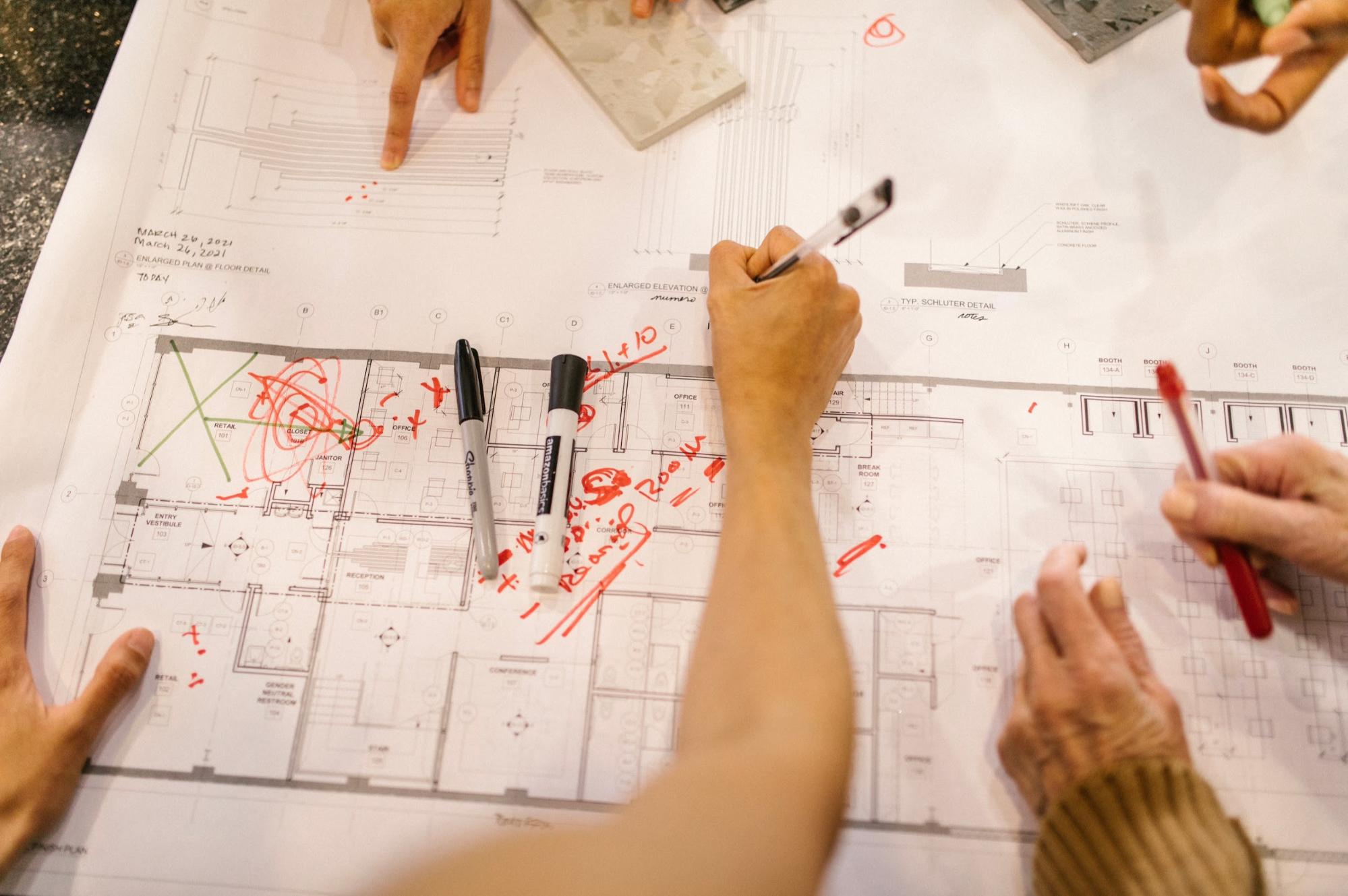The inevitability of scaling a business may require a bigger space in the future. Expansions are often done, not only to refresh the space but to maximize use of certain areas and provide a more comfortable environment for its users.
However, expansion projects require extensive planning and proper strategizing to ensure that additional spaces are efficient in both form and function.
Do…
- Assess space availability
It is important to canvas, check for available vacant spaces, and consider how it can best match with your current workplace. Proximity to the current space may be a major point of concern. Budget consideration or certain size requirements must also be considered before going through a space expansion.
Expansion of spaces might also be inevitable for businesses who are currently scaling to welcome new employees. In a recent report, one employee now needs 100 to 125 square meters of office space.
- Invest in smart furniture
Smart selection or curation of furniture can allow for better space utilization. If there are certain space constraints, it is best to do away with unnecessarily big desks or having a lot of storage cabinets.
Strategically placing alternative “casual” spaces in underutilized areas can help break monotony work or encourage breakout collaborations. Casual spaces can have relaxed furniture such as bean bags or even private nooks.
- Consider type of work
Planning your space must rely heavily on the kind of work being done inside the office. It is best to group frequently interacting departments in one space for easier coordination and collaboration.
An expanded space can also be done to establish a clear division of work in the office.

Don’t…
- Overcrowd
A successful space expansion means equal distribution of the workforce in the occupied space. Productivity and general comfort increases with having more room to move.
This will also help reduce distractions and noise that will allow employees to focus on their work better.
- Overlook floor plans
Floor plans are crucial in planning for or expanding a space. It is recommended to work with an architect, general contractor, and interior designers for a speedy and correct expansion of space.
Having a team of professionals to assist will provide for a more strategic perspective and plan that will not interfere with business operations or communication between departments.
- Just reorganize
An efficient office layout cannot be achieved by merely reorganizing the office. However, a careful assessment of a professional contractor or architect can help your business identify dead spaces and transform them to areas that better serve your business needs.
Work with a team of experts for your next space expansion or renovation. Contact bd@corebilt.ph for your requirements and get a free consultation with our professionals.


