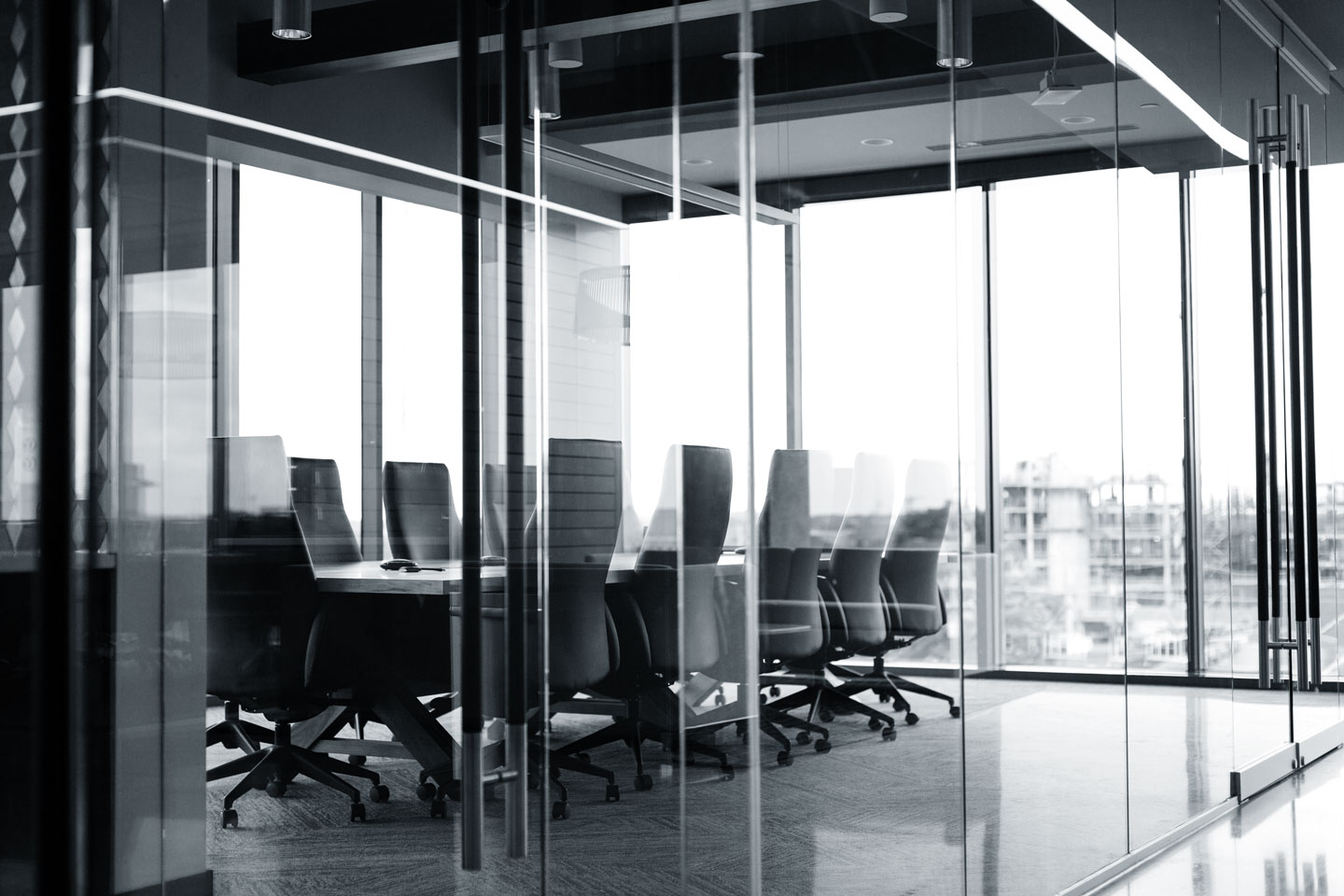Choosing the right layout for your office is one of the first considerations before planning for a fit-out. An office layout can significantly impact strategies in creating a workspace that is aligned to your brand and at the same time serve its function as a conducive area for productivity.
Traditional office spaces in the Philippines typically follow two types of office space layouts: open office and closed office. Depending on the business requirements, workflow, and aesthetics, companies decide which type of floor plan works for their teams best.
Open Office Layout
| Pros | Cons |
| Collaboration and Communication Open offices encourage spontaneous collaboration and communication among team members. The lack of physical barriers fosters a sense of unity and shared purpose. Flexibility and Adaptability Open layouts are easily adaptable to changing team sizes and functions. They provide the flexibility to reconfigure the space according to evolving business needs.Cost-Effectiveness Typically, open offices require fewer construction materials and less square footage per employee, translating to potential cost savings in both construction and leasing expenses. |
Noise and Distractions The main drawback of open offices is the potential for increased noise levels and distractions. This can impact individual concentration and productivity. Limited Privacy Employees may feel a lack of privacy in an open setting, leading to potential challenges in handling sensitive or confidential information.Health and Well-being Concerns Continuous exposure to noise and a potentially crowded environment can contribute to stress and may negatively impact employee well-being. |

Closed Office Layout
| Pros | Cons |
| Enhanced Privacy Closed offices provide a higher level of privacy, making them suitable for tasks that require concentration and confidentiality.Reduced Distractions With physical barriers in place, closed offices can mitigate distractions, allowing employees to focus on their work without interference. Personalization |
Limited Collaboration The closed office layout can hinder spontaneous collaboration and communication, requiring intentional efforts to promote teamwork.Higher Construction Costs Creating individual offices typically involves more construction materials and space, potentially leading to higher fit-out costs. Perceived Hierarchy |

Ultimately, choosing the layout of your office should depend on your business’ specific needs, culture, and goals. A well-designed office fit-out considers the balance between collaboration and privacy, acknowledging that there is no one-size-fits-all solution.
As the preferred design and build solutions partner in the Philippines, Corebilt aims to work with you in creating the perfect workspace for your business. Contact us today to start planning a workspace that optimally supports your team’s productivity and well-being, regardless of layout. Send an email to bd@corebilt.ph today!


