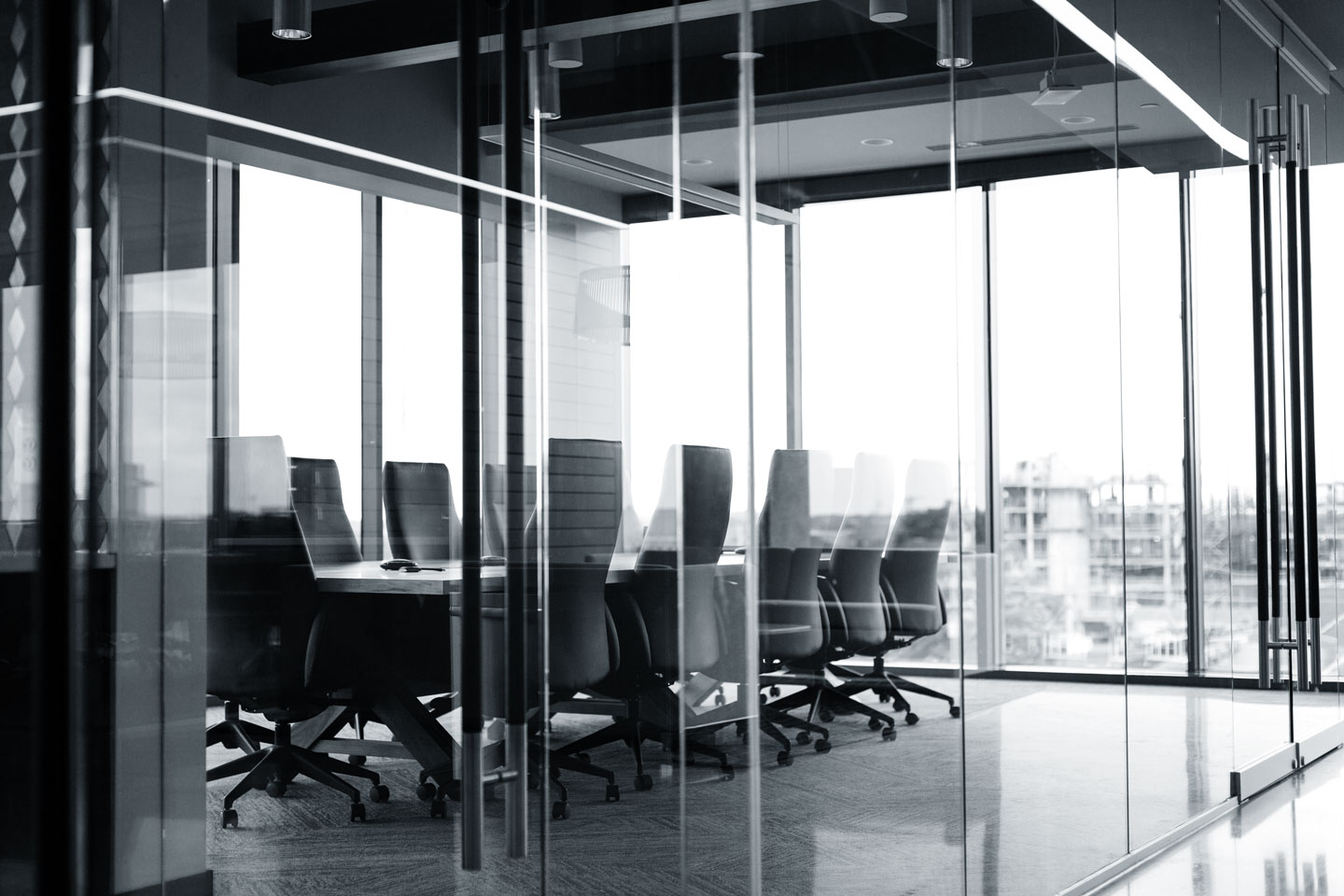Commercial and residential design and build have a variety of significant differences. While both require similar resources, it can vary in terms of building materials, building codes, cost, construction equipment, and construction duration.
Commercial builds including offices and retail spaces can be more crucial as it will primarily be used for business operations. As professional fit-out contractors, it is the task of the team to design and build a space tailor-fit to its occupants and the business goals. Here are key requirements and considerations when designing and fitting-out a commercial space.
Understanding Business Goals and Needs
Fitting out a commercial space starts with identifying the clients’ needs and goals. It is crucial for the contractors to understand the main concerns and reasons for the fit-out. Are they moving to a new space? Are they renovating and revamping? What are their priorities for the space? Pinpointing these factors will serve as the roadmap for the whole fit-out project and serves as the foundational step for the entire design and build process.
Space Planning
Professional fit-out contractors always aim to plan the most efficient use of the commercial space and satisfy the goals of the client. During space and layout planning, clients express their ideal aesthetic and functionality of the space. The fit-out team consolidates and proposes the most efficient way to use the space without compromising the budget, timeline, and overall look of the space.
Technology Integration
The majority of businesses today rely heavily on technology for communication, presentation, and connectivity. Commercial fit-outs ensure that the space is capable of integrating the latest technological advancements that would benefit the client for operational needs.
Branding and Identity
An office space is a reflection of a company’s brand identity. Incorporating a brand in the space is one of the key differences of residential and commercial fit-outs. Professional office fit-out contractors ensure that there is a balance between aesthetics and functionality to create a visually appealing and cohesive workspace.
Ergonomics and Employee Well-being
One of the goals of a commercial fit-out contractor is prioritizing ergonomic factors in the space to promote well-being. These considerations include proper lighting, conducive acoustics, and comfortable furniture among others.
Compliance and Regulations
Navigating building codes, zoning regulations, and other legal considerations is crucial during the office fit-out process. Partner with a professional office fit-out contractor who is well-versed in local regulations to ensure that your project complies with all necessary standards and codes.
Commercial builds and fit-outs cover more considerations compared to a residential build for it serves multiple purposes. From branding, employee comfort, and operational needs, professional fit-out contractors ensure that all aspects of the business requirements are met at a high standard. Partner with the Philippines’ preferred design and build solutions provider. Corebilt delivers spaces to support your business and reflect your brand. Connect with us via bd@corebilt.ph today!


